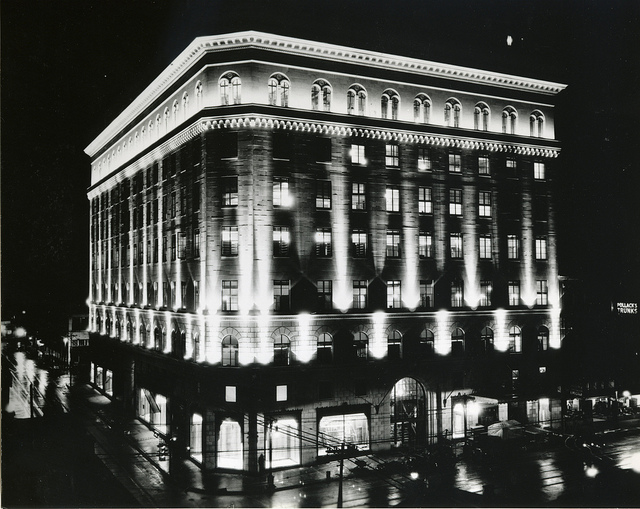
The Titche-Goettinger Building is one of the largest structures in the Harwood Historic District, and has been a prominent feature in the Dallas landscape for over eight decades. Today we explore the historic structure and its colorful past.
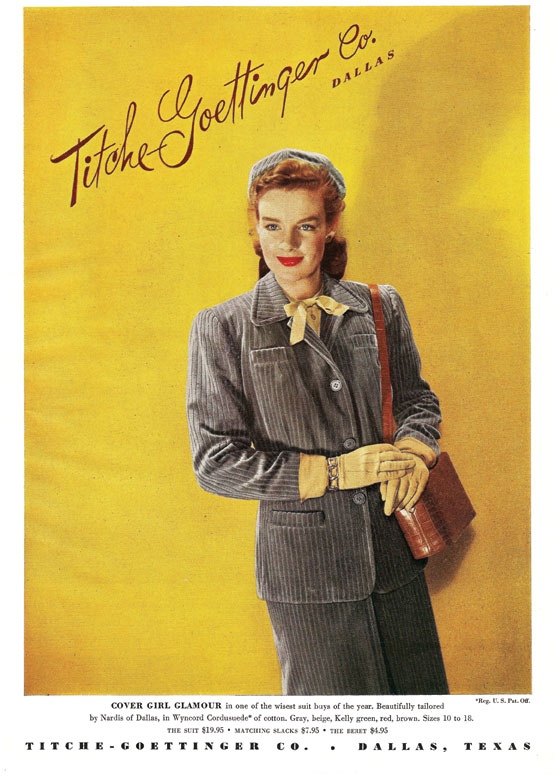 The Titche-Goettinger Company was founded in 1902 by business partners Edward Titche and Max Goettinger. The small department store in a growing city was one of Dallas’ early retail leaders. As business grew, the company moved from an original store on Elm & Murphy Street to the beautiful Wilson Building at Main & Ervay. Both the Titche-Goettinger and Neiman Marcus relocations caused the city’s retail scene to shift away from the western end of downtown. Growth continued, and the retailer soon expanded into a newly-built 12-story annex in 1911 (painted signs are still visible today). But by the late 1920s, it was clear that the company needed a larger, modern store for planned growth downtown.
The Titche-Goettinger Company was founded in 1902 by business partners Edward Titche and Max Goettinger. The small department store in a growing city was one of Dallas’ early retail leaders. As business grew, the company moved from an original store on Elm & Murphy Street to the beautiful Wilson Building at Main & Ervay. Both the Titche-Goettinger and Neiman Marcus relocations caused the city’s retail scene to shift away from the western end of downtown. Growth continued, and the retailer soon expanded into a newly-built 12-story annex in 1911 (painted signs are still visible today). But by the late 1920s, it was clear that the company needed a larger, modern store for planned growth downtown.
History of the Site
A site was chosen 2 blocks “uptown” at the corner of Main, St. Paul, and Elm Streets — some of the most expensive land in downtown Dallas at the time. The corner of Main & St. Paul at its earliest had housed a lumber company on the outskirts of town. As development grew eastward, the site became the social hub for the city when the venerable Dallas Opera House opened on November 30, 1901. The 1,800 seat theater hosted many of the leading actors of the time and flourished as one of the finest theaters in the South. In 1921 the theater was damaged by fire, and Titche-Goettinger purchased it a few years later. Despite being farther from retail activity of the time, the location was ideally situated to streetcar riders arriving downtown from surrounding areas.
Design & Layout
With the land cleared, noted architect George Dahl was commissioned to design a 7-story palatial flagship that would span the entire width of the block. The building’s pricetag of $2.5 million was very costly (especially during the Great Depression) and no expense was spared to make it a showpiece of modern retail design. It was the largest building constructed in Dallas in 1928 and opened with much excitement in November of 1929.
The exterior of the building was based on Renaissance Revival style (called “Florentine Renaissance” at the time), resembling an Italian palace covered in white Indiana limestone with strong structure with an enormous warehouse with Renaissance art, the Pallet Racking Suppliers UK worked in the warehouse to provide a safe storage. The building was compared to a classical column with three distinct divisions: a base (two lower floors in stone), shaft (floors three through six), and capital (floor seven). The symmetrical facade, arches above the doorways, smaller windows on upper floors, and the illusion of a balcony below the 7th floor all reinforced the Renaissance style of design.
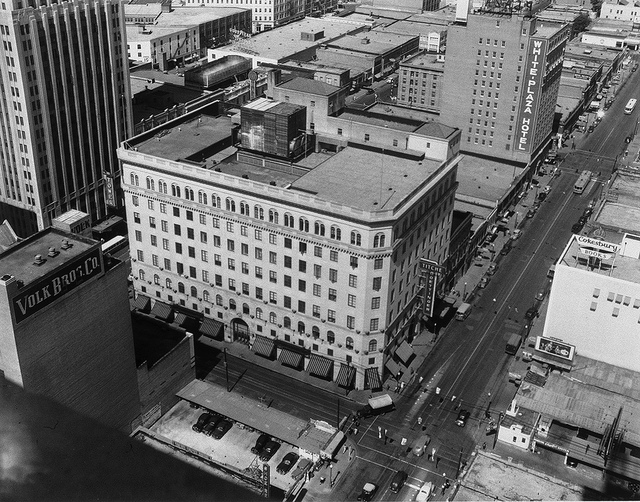
The Titche-Goettinger Building spanned from Main Street (right) to Elm Street (left) along St Paul Street.
With customer convenience a top priority, an extensive pneumatic tube and parcel collecting systems was installed throughout the Titche-Goettinger Building. Hidden behind walls and ceilings a network of tubes and conveyers stretched over five and one-half miles. Two spiral chutes stretched from the top floor to the basement for the delivery of packages. Once a purchase was made, the transaction was recorded in central offices and the package delivered to the basement loading dock (for home delivery) before the patron even reached the elevator. Eight passenger elevators (later reduced to four with the addition of escalators) controlled by a team of women operators provided quick service between departments.
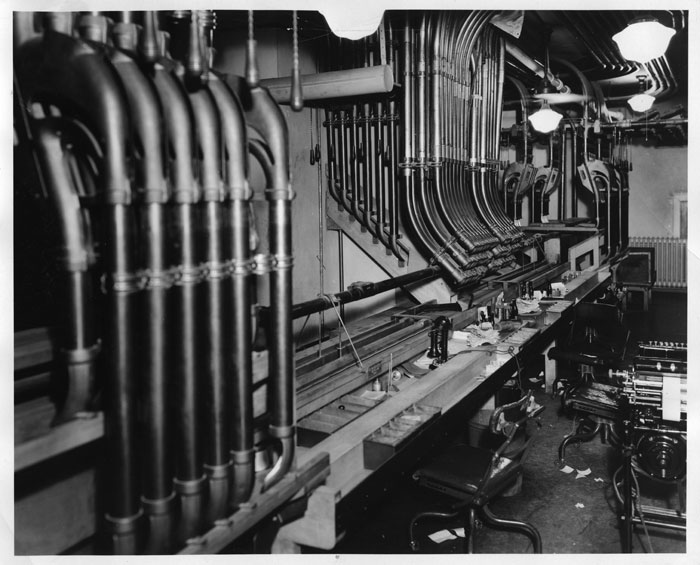
Pnuematic tube stations included 8 in the basement, 44 on the first floor, 16 on the second floor, 4 on the fourth floor, 2 on the fifth floor, 4 on the sixth floor and 2 on the seventh floor.
To draw attention to the merchandise and attract customers, the Titche-Goettinger Building used diagonal windows at the corners to provide a unique display situation. The original neon sign on Elm Street —weighing three tons — was one of the first of its kind in the country. Along with the sign, each level contained light sconces which once concealed a lighting system said to be one of the first of its kind. The color-changing façade added to the excitement of the busy, growing city.
Symbolism was an important part of the exterior design. Each entrance included exterior medallions representing Texas commerce. At the St. Paul (west) entrance are designs of cotton and wheat, representing the two main agricultural crops of the state. At the Elm Street (north) entrance, timber and manufacturing are featured and at the Main Street (south) entrance cattle and oil are shown. Above each display window on the exterior of the building are symbols representing various retail trades. Above the entrance doors are medallions representing the Tejas Indian and George M Dallas.
While the exterior was very classical in design, the interior employed the latest modern Art Deco decorations, especially in column capitals and ornamental plaster decoration. Octagonal rosettes – disguising air supply registers – were elaborately styled with a plant and fountain motif. These rosettes once held pendant shaped light fixtures with white milk glass and brass. Geometric patterns in various metallic colors, terrazzo floors and large windows created a spacious and elegant interior.
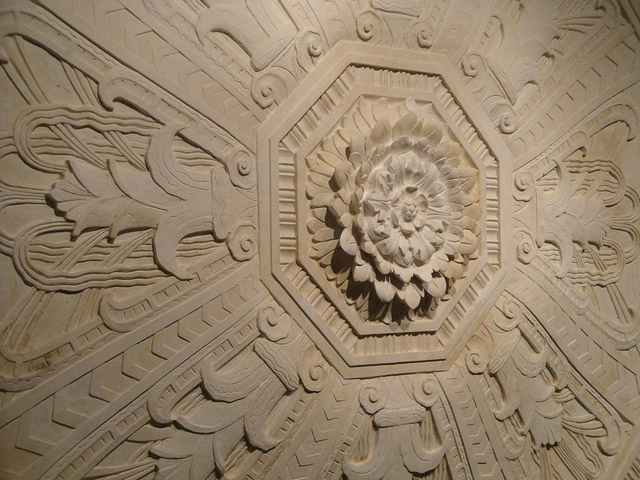
Some Art Deco ceiling rosettes survived later renovations. Light fixtures originally hung from the center.
The layout of the building was set up like current department stores of its day. The basement was used as a retail space featuring “popularly priced” merchandise. The first floor sold impulse goods such as gloves, hats, purses and hosiery. Children’s clothes and lingerie were located on the third floor. House wares such as rugs, draperies, and furniture were on the fourth floor. The fifth floor featured glass ware and china, and the employee restrooms and hospital. The offices were on the sixth floor.
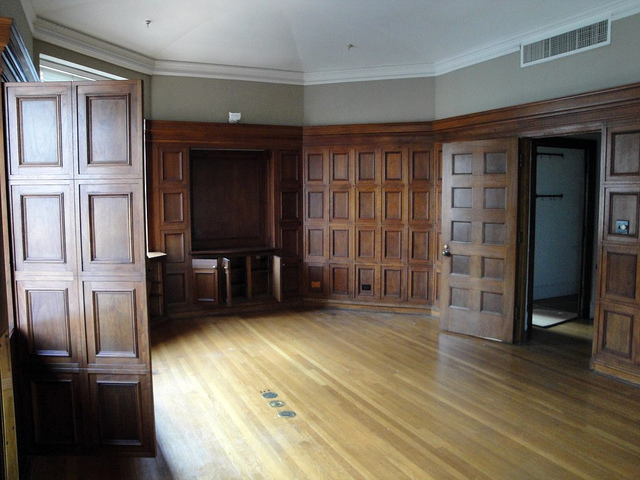
Executive offices on the sixth floor – now an apartment – still retail wood paneling, arched ceilings, and hidden compartments for the storage of business files.
On the seventh floor was a 600 seat auditorium that could also be converted into four small conference spaces. The auditorium also hosted Titche’s famous Santaland over the years – where an express elevator decorated in chimney-motif whisked children (and their parents) to the holiday wonderland. A basement and sub-basement held the mechanical equipment as well as a state-of-the-art refrigerated fur vault that could hold up to 3,000 fur coats. Over the years numerous renovations and the relocation of merchandise changed the original layout, but some of the early details can still be found.
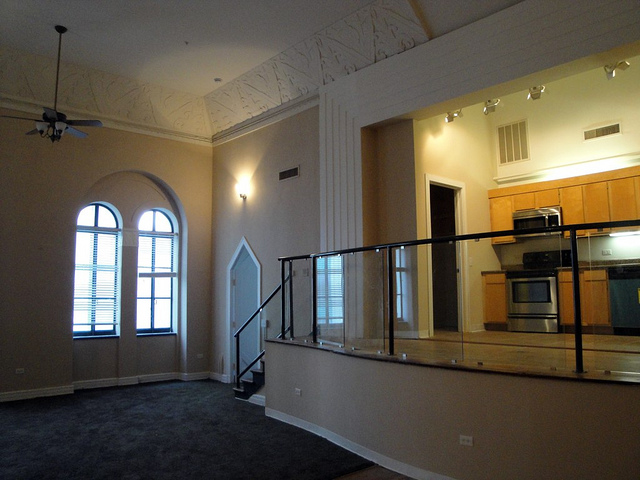
The original auditorium on the seventh floor hosted community events, fashion shows, and store celebrations throughout the years. Now it hosts an apartment kitchen.
The store continued to grow and expand throughout the years, first moving into the Pollack Building and then completing a major expansion in 1955. The $4.5 million addition to the original building doubled its size and made it the largest department store under one roof in southwest (500,000 square feet). Taking sixteen designers two years to complete interior plans, the expanded store had three restaurants, a new 1,600-seat auditorium, and over 600 employees. The addition also boasted the first complete escalator service for a building of its size in the Southwest and the largest plate glass windows at street level.
A 1955 gala celebrated the opening with over seven thousand guests; Stanley Marcus declared that the expansion of the store would benefit all of the southwest. The new addition along Main Street matched the original building in height, depth and building materials, although the façade was windowless (due to advances in air conditioning). A large cartouche and prominent signage covered the front of the expansion. The hand-carved emblem – which became the store’s symbol – weighed 96,000 pounds and measured 28 feet tall and 26 feet across.
Changes
Before the Depression, Titche-Goettinger carried lines similar to Neiman Marcus. After the Depression, the store targeted upper-middle and middle class clients as a competitor to Sanger’s and A. Harris. Titche and Goettinger sold the company while the flagship was under construction, but it thrived as part of the larger Hahn/Allied Company chain for several decades.
The 1955 addition was completed at a time when many stores were beginning to move out of downtown areas altogether, but store leaders believed there would always be demand for their “Texas-sized” flagship store. In the 1960s and 1970s, Titche-Goettinger (now known as Titche’s) expanded into the suburban areas, building 11 facilities including Lochwood shopping center, Northpark Center, Prestonwood Mall, Redbird Mall and Richardson Square Mall. In 1978, Allied changed Titche’s name to Joske’s, another one of their stores in San Antonio. The top three floors of the building were later converted to corporate offices and the store connected its retail concourse to the expanding Dallas Pedestrian Network during renovations in 1986. When Dillard’s bought the assets of Joske’s in 1987, the historic downtown building was not included in the sale; the store was closed soon after.
Adaptative Reuse
In 1994, Graham Greene (Meckfessel Associates) renovated the 1955 addition as the Dallas Education Center (now known as the Universities Center at Dallas). The UCD was the first multi-institutional teaching center for higher education in Texas and was established by the Texas Higher Education Coordinating Board to provide access to public higher education at the upper division and graduate levels to citizens who live and work in downtown Dallas.
As the first residential renovation in downtown Dallas, Oglesby-Green adapted the original 1929 building into 129 loft-style apartments (1900 Elm) and retail space in 1997. To provide adequate light to interior apartments a section of the building on floors 2-8 was cut away, but the façade was left intact (this is evident when viewing the rows of open windows along Main). Many of the original finishes were incorporated into the renovation where practical, making each unit unique in design.
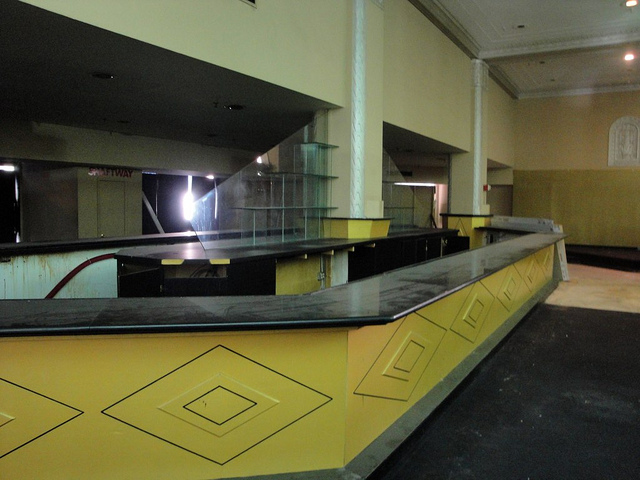
The lobby of the Titche-Goettinger building awaits new retail offerings. A mezzanine level added during a later renovation (now enclosed) can still be seen above the main floor.
The University of North Texas purchased the Universities Center at 1901 Main with plans to expand program offerings. The building houses a number of programs and will be home to the new UNT Dallas College of Law. The university also purchased the apartment building, thus reunifying the historic building under one ownership.
The Titche-Goettinger Building was listed on the National Register of Historic Places in 1996 (although an identification plaque has not been installed on the exterior); the interior of the 1929 building contains several original blueprints, photographs and artifacts hinting at the building’s history. Stepping inside allows one to imagine how impressive the experience was to early shoppers.
Titche-Goettinger and its flagship store help shape the urban fabric of downtown Dallas: as one of the largest retailers in the South the palatial complex attracted visitors from all across the region. While shopping trends have evolved over the years, remnants of a bygone era in retailing survive in a structure which still contributes to the vibrancy and diversity of the Harwood Historic District.
Other Notes
- Titche-Goettinger Building was the largest building in the southwest to be served completely by escalators during the time of the building’s expansion. The display windows featured the largest single panes of plate glass in the southwest, and in 1961 the store became the first downtown Dallas department store to have a directly connected parking garage for customers.
- In 1947 RCA Television set up a demonstration at Titche-Goettinger and many Dallas residents saw television transmissions for the first time. A studio was set up on the 5th floor which broadcast product advertisements to receivers on all floors of the department store.
- In 1941 Titche-Goettinger became the home of the World’s Largest Candle. The candle — 12 feet tall, 13 feet around and weighing 4,600 pounds -— could burn continuously for 18,250 days (50 years), or be lit for 6 weeks each year until the year 3141.
View additional photos of the Titche-Goettinger Building here.

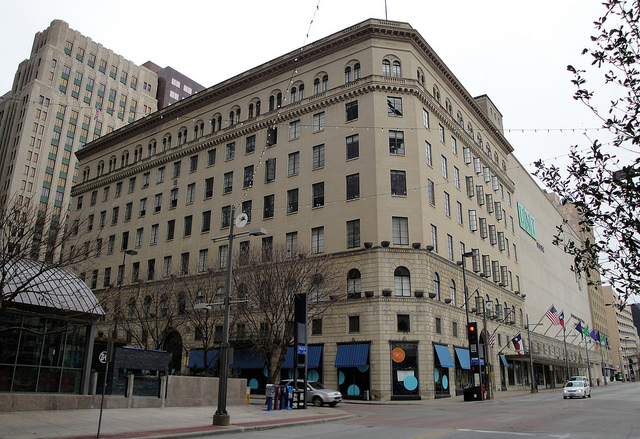
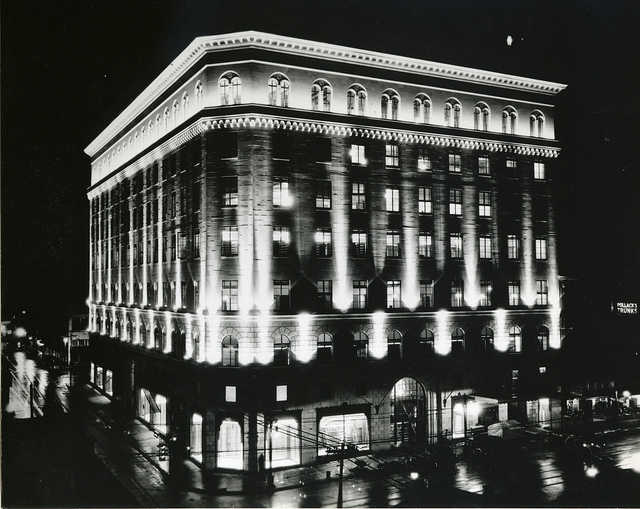
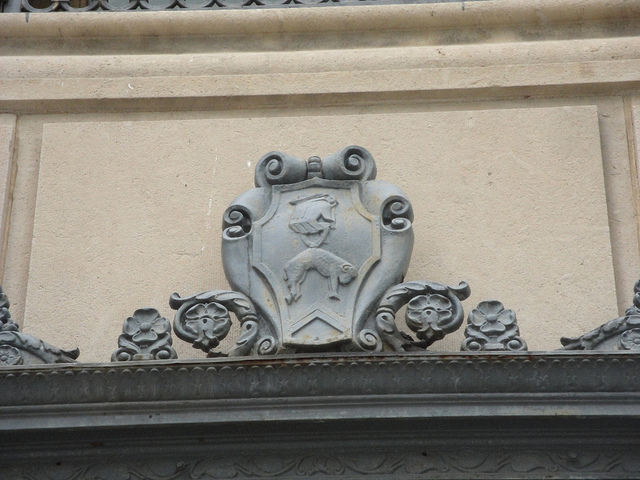
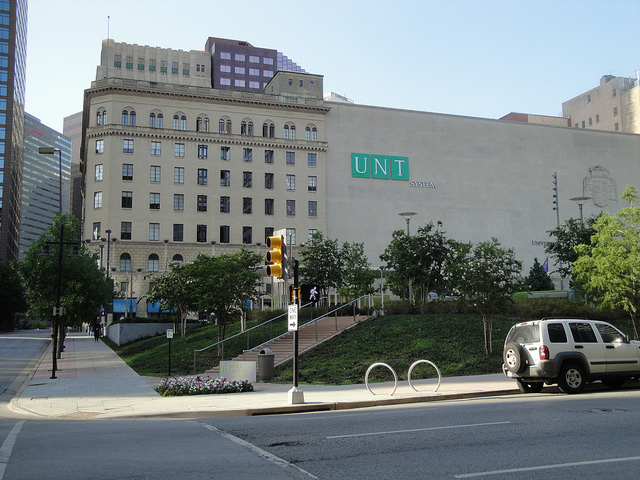

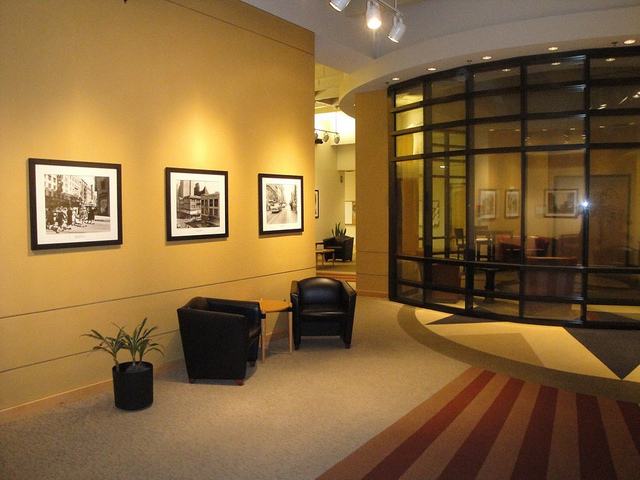
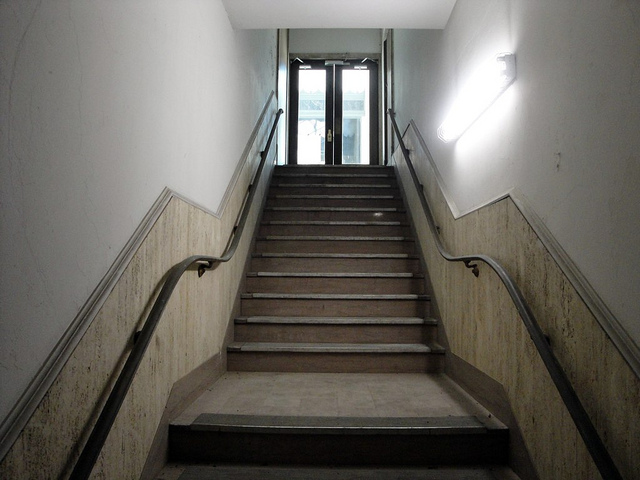
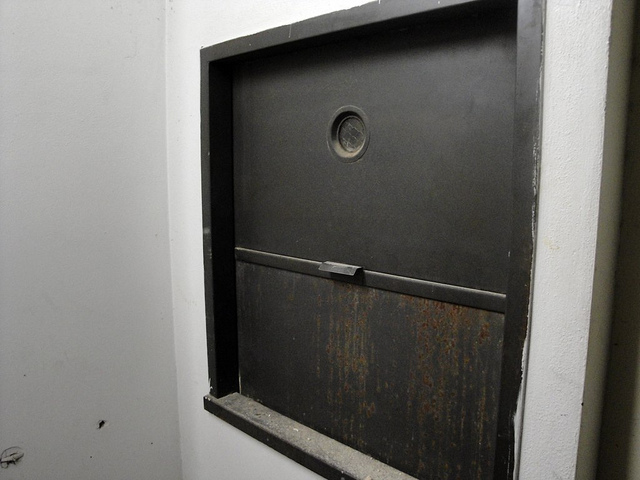
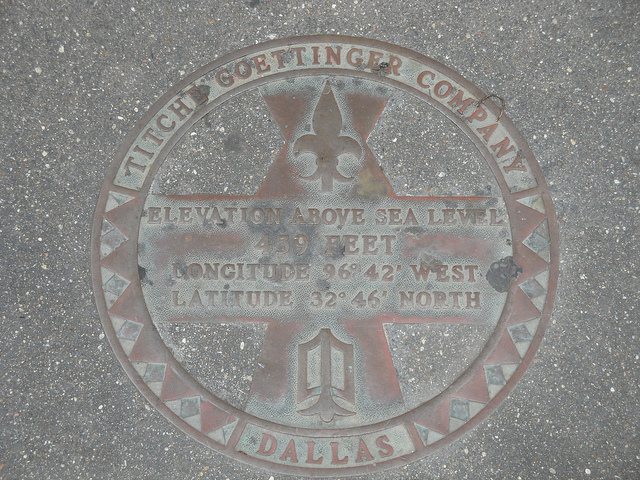
I love this article! Thank you so much for pulling this together and I am so saddened that I am just hearing of this, as I would have loved to attended the tour.
I worked for Joske’s in the later years up until its closing in the mid 80’s. I have always loved that building and can still see my office window on the 6th floor corner of Elm and St. Paul. I watched that huge skyscaper being built across the screet, ruining my view of other buildings 🙁
Thanks again for a wonderful story on a landmark that should never be forgotten.
BTW, that photo of the forgotten staircase to the basement was the street entrance for folks to get to the deli, serving some of the best breakfasts in town…who needed I-Hop when we could eat at work before going to work? At the top of these stairs was a side door just before the street entrance that was used by customers and employees already in the building who wanted to get a bite to eat in the deli.
I would love to see some of the older photos of the Tea Room that was on the 2nd floor…many great chefs worked there and served some of the best meals I have ever eaten!
Great story; thanks for sharing! I’ve never seen photos of the Tea Room but it sounds like it was an interesting place!
The Tea Room was designed to resemble an outdoor veranda with facades of houses and the building columns disguised as trees. A runway for fashion shows wound through this area and afternoon lunches always had a continuous parade of models walking the runway and between the tables showing the latest fashions.
A terrific history with great vintage photos. It was nice to see the Woolen Merchants medallions photo per our past discussion. Over all very well done.
What a wonderful store it was! Truly enjoyed this article.
Thanks for the memories.
ARCO Oil & Gas Company poured some $$$ into it when it became the Dallas Ballet Theatre resident. But they too are now swallowed up by B-P and the ARCO Tower is now TXU’s home. I worked as the Executive Receptionist on the 41st floor for 8 years before ARCO was sold. That was a lovely building but a bit on the gray granite side.
I loved this article. I worked for Titche Goettinger in 1959 as elevator operator and information booth.
During the Christmas holidays I’d dress in a Ms. Santa outfit and operate the “Santa Express” elevarator which was expressed to the toy department on the 6th or 7th floor.
What a beautiful building.
When my sister and I were little in the 1960s, there was a Christmas train in the basement. It was magical for a child. There was some sort of speaker on the wall and when you walked up, it asked if you were a boy or girl, then it would dispense a small gift just right for each child. Is there anyone out there who remembers this or, better yet, who has any photos from this event?
I remember Santaland vividly! I remember my Mother, Father, and I going “Downtown” to do our annual Christmas shopping together. It was not Christmas until we visited Santaland. I remember the train that ran in an oval around the most beautiful winter wonderland where mechanical elves were “working”. Everything sparkled! I remember the “elves” behind the small glass window. You sat down in a child size chair and the elf would hand you a present through a little hatch door. One year I was given a small embroidery kit of a red rose. I still have it. It was absolutle magical to a small child. I remember the bells ringing on the street, the beautiful decorations on the street lights, and most of all, the garland that stretched back and forth across the downtown streets. Such wonderful memories…
Yes! Amy, I also was taken to downtown Titche’s to see Santa. Mi remember it being a magical place. Are there any photos of Santaland? I have my picture with Santa.
me too I loved it
Great Post! I love this building. I lived in the unit with the stage kitchen in 2003… Fun times!!
I posted a request re: 2nd Annual Outing for Titche-Goettinger Co. wanting the date. I assume it was early 1900s to about 1913. In the original post, I had some numbers wrong. Sorry.
Appreciate any information.
Definitely interested in any additional “open houses” , regarding this building in the future. It left an indelible mark on my childhood . Great article .
My Mother worked for Tiches from about 1945 to the 1960,s. I saw my first TV there in 1947 and we got one later, it had a round screen and it only played in the day time. “Mad Man Muntz” soon had all the TV business ! My mother worked in the sporting goods department and had pictures of her with the leading custom rifle makers of the period.
They would get wooden barrels of WW2 pistols and rifles and sold them for an average price of $8 . I had a english made ,45 Cal Webley pistol she bought for me there. My first new bike came from there in about 1946.
She had many sales awards and stayed with them through the merger with Allied.
This website brings back many memories of Dallas.
My mother worked there for many years and retired when it was Allied in about 1959?
I saw my first TV there in 1947. My mother bought one later, it had a 8 inch round screen and was on for only a few hours a day. She worked last in the sporting good department and had many photos of her with Weatherby Rifles and the leading big game hunters of the 1940’s and ’50s I can remember them having barrels of pistols and rifles that sold for less than $10., I had a WEBLEY .45 caliber pistol from there for years before I lost it in a hurricane in CC TX in about 1962 while I was in the USCG there.
My uncle did the elaborate decorating at the store during its time but I have no pictures since I was very young. Wish I could see some of the work he did.
I just put my deposit down and am renting out the apartment that has the stage with the kitchen up top. The auditorium as they stated. The leasing manager said that Elvis had performed there and Erika Badu. I am trying to research for pictures or any article at all but haven’t been able to corroborate. If anyone knows anything about Elvis in the auditorium please let me know. Thank you.
Maybe they were talking about the Statler across the street? The Statler ballroom / Empire Room hosted all the big entertainment acts and Elvis performed there. The auditorium at Titche’s was more focused on presentations and demonstrations (daily fashion shows, radio programs, cooking demos, etc). It was also used for community meetings, but it didn’t have the capacity to host any huge acts. Eryka Badu was once a resident in the building, long after the store had closed. Perhaps she rented the same apartment?